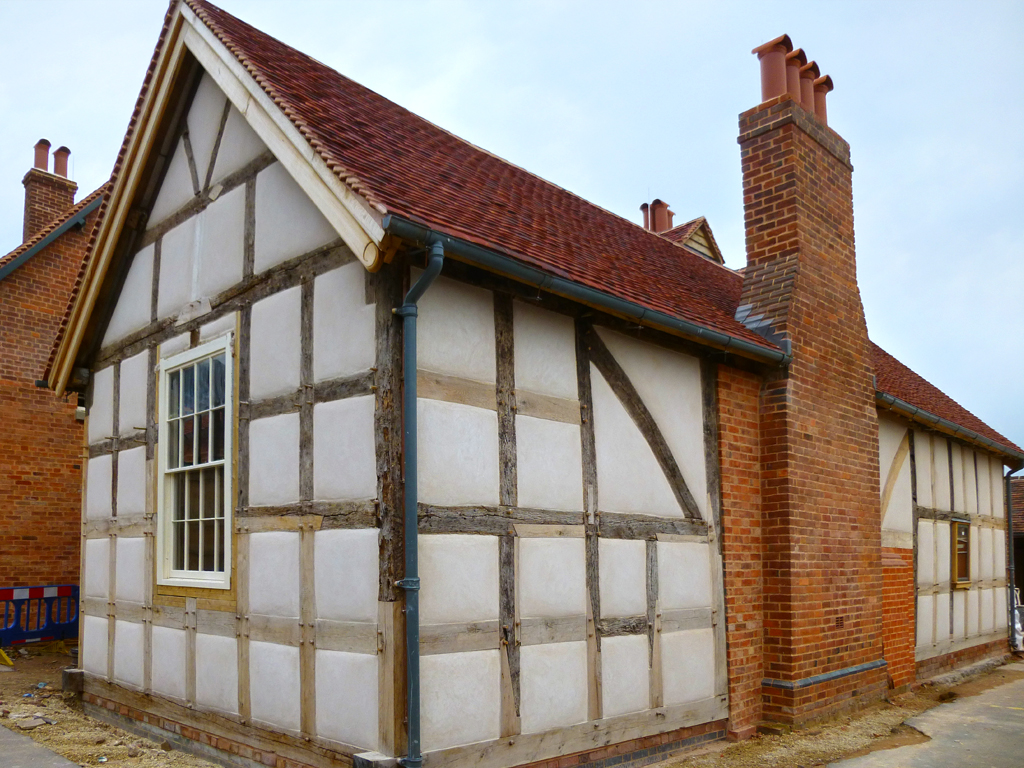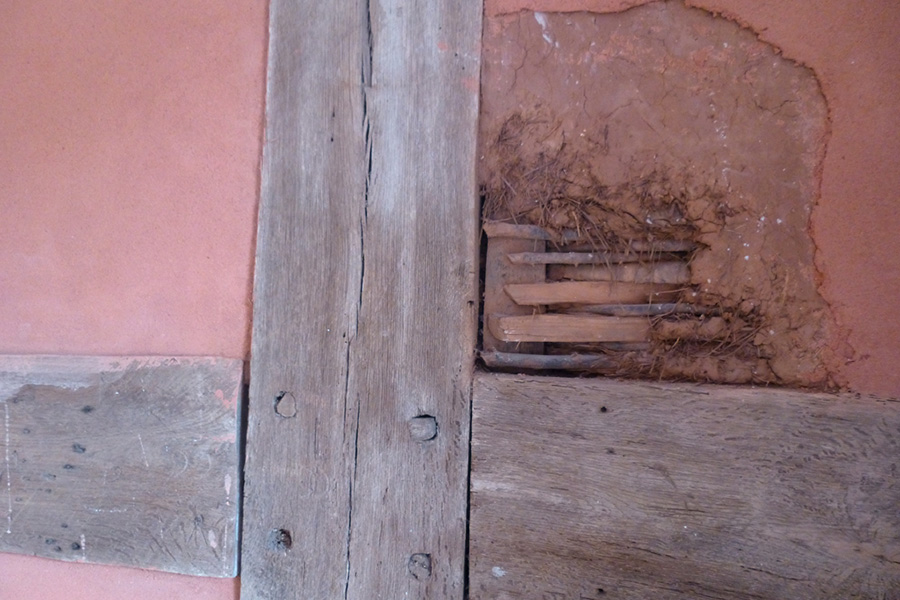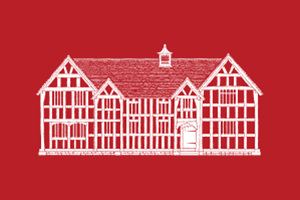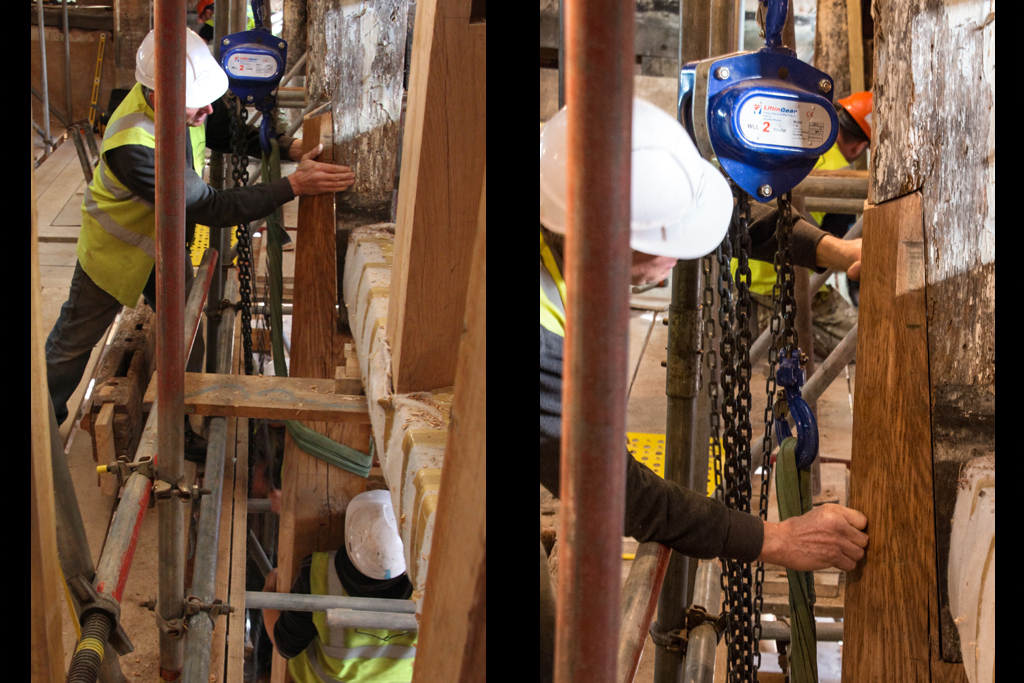The History of The Master’s House
The Master’s House is a composite building. At its heart is the original timber-framed Tudor mansion. Over more than 500 years this building has been adapted and added to in four main phases. In addition, many smaller changes have been made throughout the building.
It was originally a home for the Master of St Katherine’s Hospital. Successive occupants have altered the Master’s House to suit their own needs.
The building you see today is the product of all those changes. The restoration carried out between 2011 and 2015 has revealed the story of the Master’s House as never before.
You can explore this section of the website to find out more about the history of The Master’s House. You can also visit us to experience the building’s history by taking The Master’s House Tablet Tour and looking at the interactive features around the building. We look forward to welcoming you!
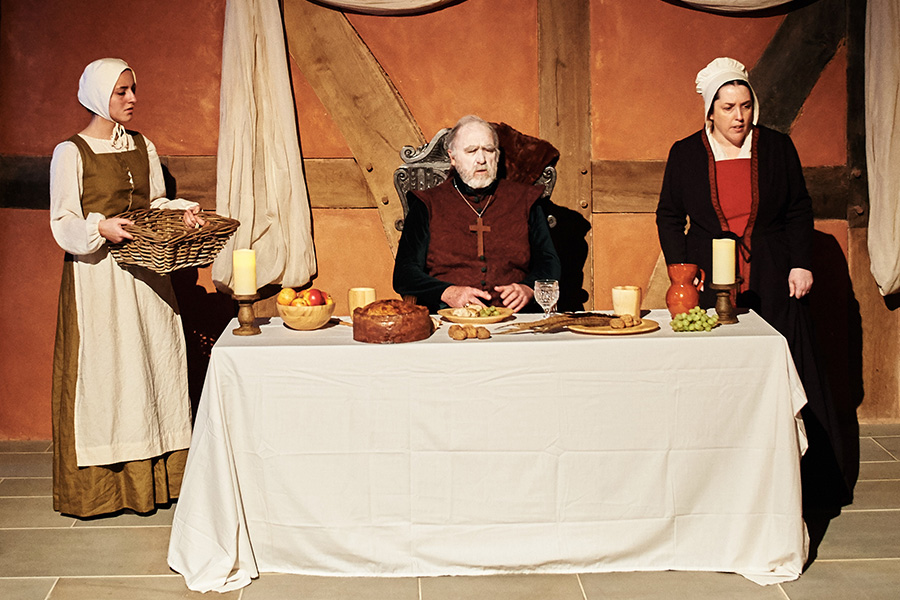
A timeline of The Master’s House
1231
Foundation
St Katherine’s Hospital is founded by Hugh Foliot, the Bishop of Hereford.
1349
Crisis
A desperately busy period for St Katherine’s Hospital as the Black Death sweeps through this part of Britain, including Ledbury.
1487 – 1488
Mansion
The Master’s House is built – a private residence for the Master of St Katherine’s Hospital.
c. 1550 – 1580
Dereliction
A period of neglect and mismanagement, the Master’s House was rented out for a time to unsuitable tenants until Edward Cowper arrived to care for the almsfolk.
1580 – 1581
Refoundation
The hospital is refounded by an Act of Parliament after years of threatened closure.
1584 – 1596
Renovation
Master Edward Cowper instigates repairs and renovations, and modernises The Master’s House.
1769 – 1771
Facade
Much of the original timber-framed building is shrouded by a fashionable brick facade. The building work involved some 384 yards of brickwork, which must have included the boundary walls, which now surround the car park. In Edward Cowper’s day the boundary was hedged.
1798 – 1822
Regency Staircase
A new entrance hall and staircase built at the east end of The Master’s House before 1817, during Dr Napleton’s tenure. The old timber-framed almshouses were finally demolished 1821-2 and twelve new ones and the stair tower, designed by Robert Smirke, built in 1822.
1866 – 1867
Almshouses & West Wing
A second range of almshouses is built to the north of the stair tower, and a new wing is added to the west end of the Master’s House.
1941 – 1953
Ministry
The last Master moves out and the Ministry of Food moves in, bringing over 700 years of tradition to an end.
1962 – 2007
Surgery
The almshouses are modernised in 1962. The Master’s House is used as a doctor’s surgery from 1977 to 2002, and after 2007 for Council functions.
2011 – 2015
Restoration
The Master’s House is painstakingly restored and transformed into a vibrant library, archive and community services hub.

